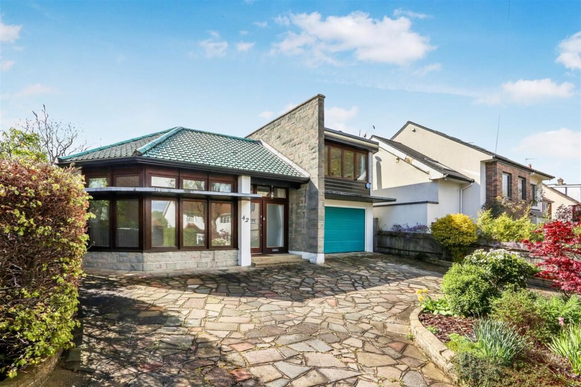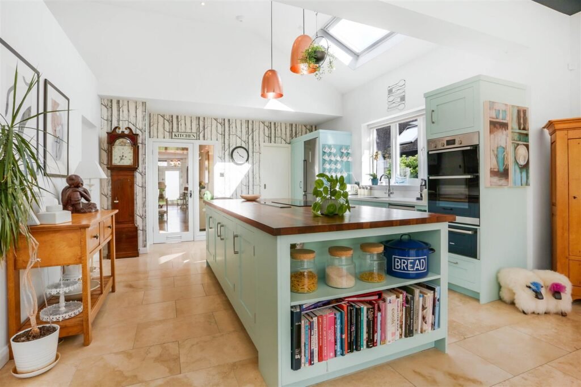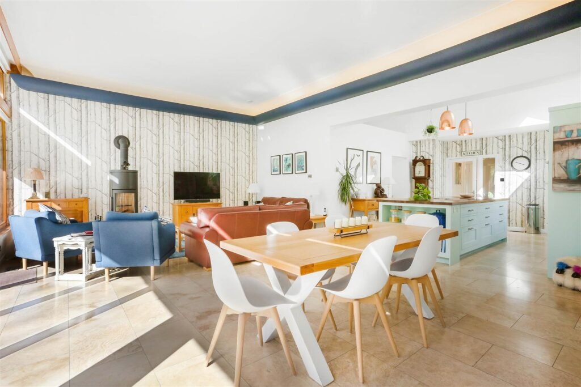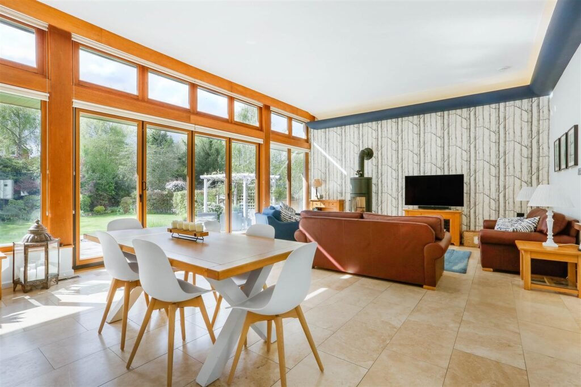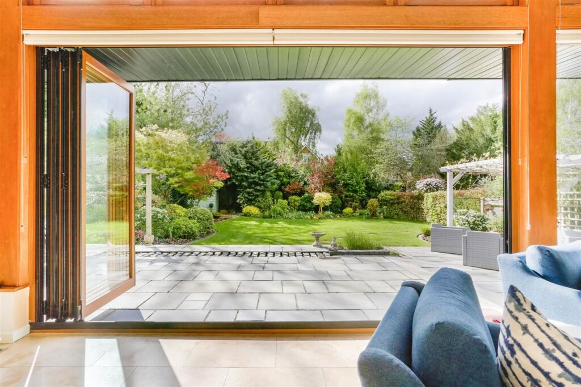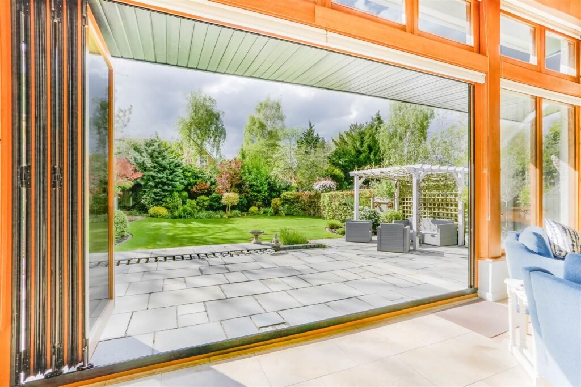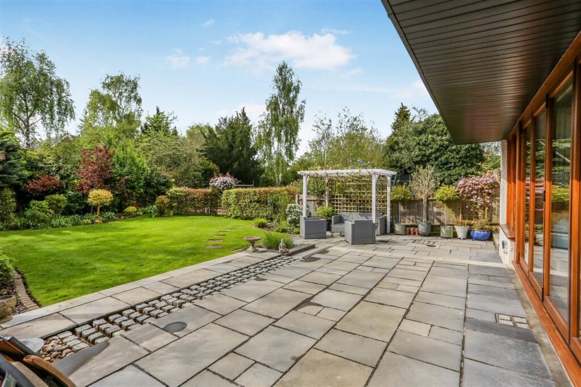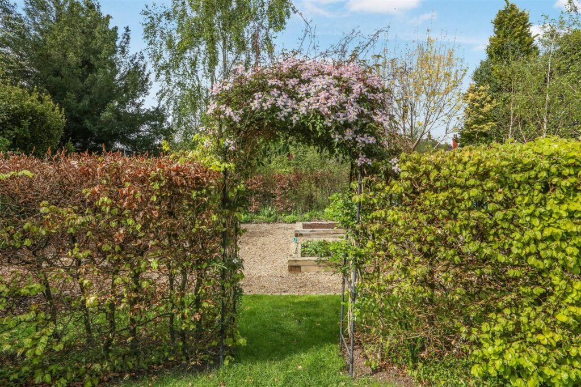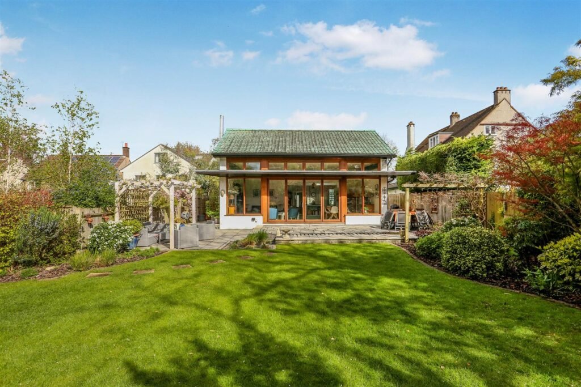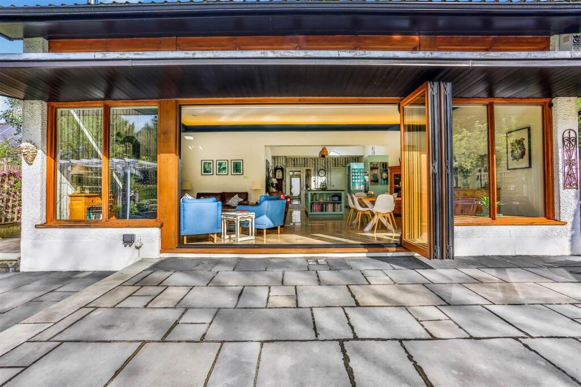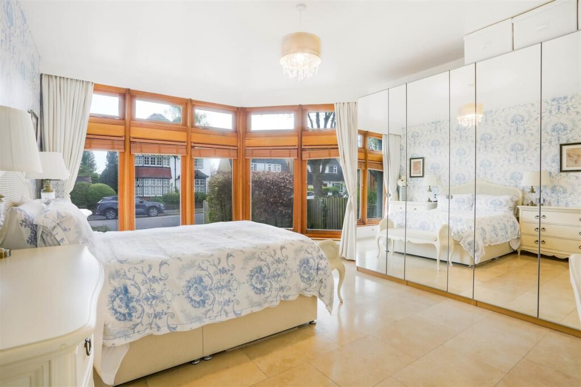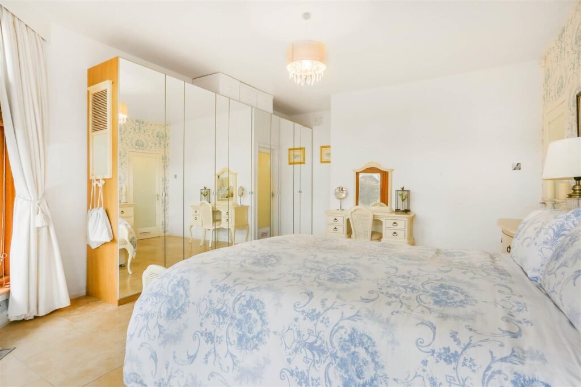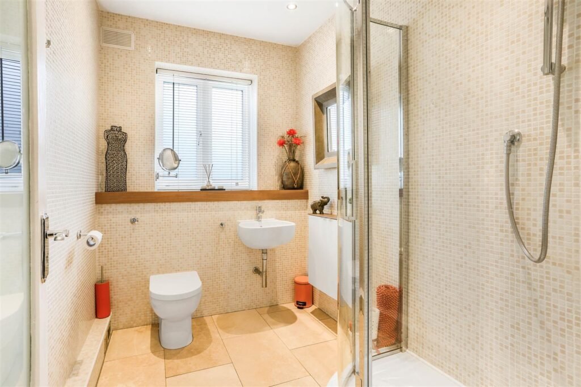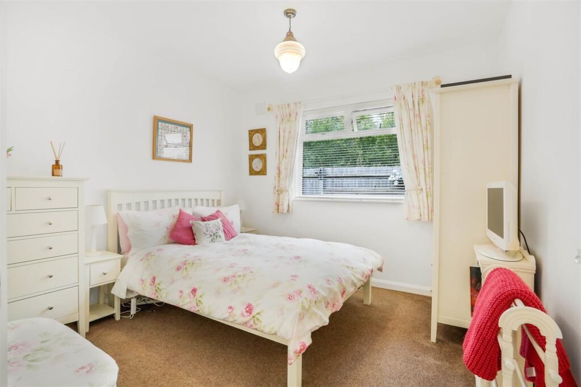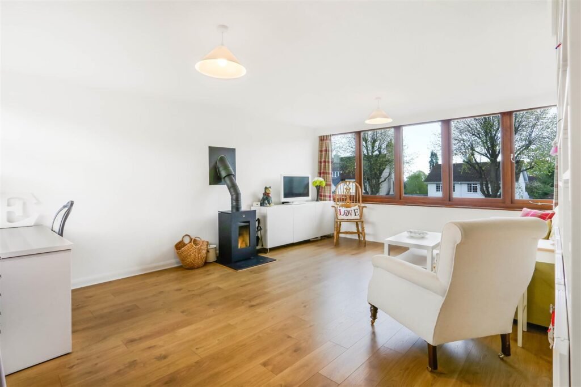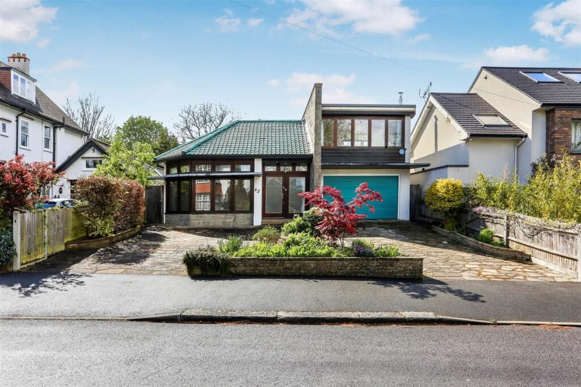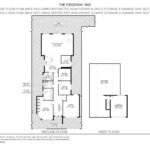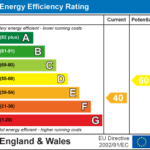The Ridgway, South Sutton
£1,250,000
Guide Price
Property Features
Property Features
- Individually designed and spacious detached four bedroom home in popular location
- Wonderful rear-facing main living/dining/kitchen with log burner
- Exceptional rear garden with ample space for outbuildings
- Council Tax Band G
- EPC Rating E
Property Summary
Welcome to this charming, detached house located in the sought-after area of The Ridgway, South Sutton. This property features the large garden-facing open plan kitchen/reception room/family room that is so "on trend" at the moment and is perfect for entertaining guests or simply relaxing with your loved ones. With four cosy bedrooms, there is ample space for the whole family to unwind and make this house a home. It also offers a work from home office.
The two bathrooms provide convenience and comfort, ensuring that the morning rush is a thing of the past. The layout of this house is ideal for those who value both privacy and togetherness offering the best of both worlds.
Situated in a tranquil neighbourhood, this property offers a peaceful retreat from the hustle and bustle of everyday life. The Ridgway is known for its picturesque surroundings and friendly community, making it a wonderful place to call home.
Do not miss the opportunity to make this delightful house your own. Whether you are looking to settle down with your family or simply seeking a place to unwind, this property has the potential to fulfil all your needs and more. Book a viewing today and discover the endless possibilities that await you at The Ridgway, South Sutton.
02086615187
The two bathrooms provide convenience and comfort, ensuring that the morning rush is a thing of the past. The layout of this house is ideal for those who value both privacy and togetherness offering the best of both worlds.
Situated in a tranquil neighbourhood, this property offers a peaceful retreat from the hustle and bustle of everyday life. The Ridgway is known for its picturesque surroundings and friendly community, making it a wonderful place to call home.
Do not miss the opportunity to make this delightful house your own. Whether you are looking to settle down with your family or simply seeking a place to unwind, this property has the potential to fulfil all your needs and more. Book a viewing today and discover the endless possibilities that await you at The Ridgway, South Sutton.
02086615187
Full Details
ENTRANCE HALL 38ft 4inch x 8ft (max)
KITCHEN/RECEPTION/BREAKFAST ROOM 32ft x 26ft 10inch
UTILITY ROOM 9ft x 6ft 7inch
STUDY 10ft x 8ft 1inch
BEDROOM 2 16ft 6inch x 13ft 8inch
EN-SUITE BATHROOM 10ft 2inch x 8ft 5inch
BEDROOM 3 11ft 10inch x 10ft 9inch
BEDROOM 4 10ft 8inch x 10ft 5inch
BEDROOM 1 18ft 5inch x 14ft
FAMILY SHOWER ROOM 9ft 7inch x 5ft 11inch
FIRST FLOOR 18ft 5inch x 13ft 9inch
OUTSIDE
GARAGE 18ft 1inch x 13ft 10inch
GARDEN 69ft x 43ft (widening to 85ft at rear)
FRONT GARDEN WITH DRIVEWAY OFFERING OFF-STREET PAR
GROUND FLOOR

