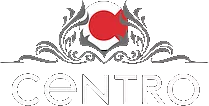Sandy Lane, South Cheam
£1,250,000
Guide Price
Property Features
Property Features
- Detached four bedroom/two bathroom family home in highly regarded location
- Scope for extension (s.t.p.p.)
- Early viewing highly recommended
- EPC Rating E
- Council Tax Band G
Property Summary
Christies are delighted to be able to offer for sale this surprisingly spacious four bedroom/two bathroom detached family home located in the heart of South Cheam and offering tremendous scope for extension (s.t.p.p.). The property offers flexible accommodation, with three bedrooms and a bathroom on the first floor, plus a further bedroom and bathroom to the ground floor. In addition, it offers a large through reception room (with dining area to the rear), a separate ground floor wc, and a well-proportioned kitchen overlooking the rear garden. A large garage and off-street parking for several cars complete the picture. All in all, this is a home that has to be seen to be fully appreciated. Call us today to reserve your viewing appointment.
Full Details
ENTRANCE HALL 15ft x 10ft
CLOAKROOM
SITTING ROOM 20ft x 15ft
BEDROOM 4/STUDY 13ft x 10ft
DINING ROOM 12ft x 10ft
KITCHEN/BREAKFAST ROOM 17ft 4inch x 11ft
BATH/SHOWER ROOM 10ft x 6ft 2inch
GALLERIED LANDING
BEDROOM 1 14ft 7inch x 14ft
BEDROOM 2 15ft x 10ft
BEDROOM 3 10ft x 8ft
BATHROOM/WC
FRONT GARDEN 62ft x 42ft
REAR GARDEN 82ft x 25ft
GARAGE 17ft x 16ft
ENTRANCE LOBBY 6ft x 5ft 8inch






















